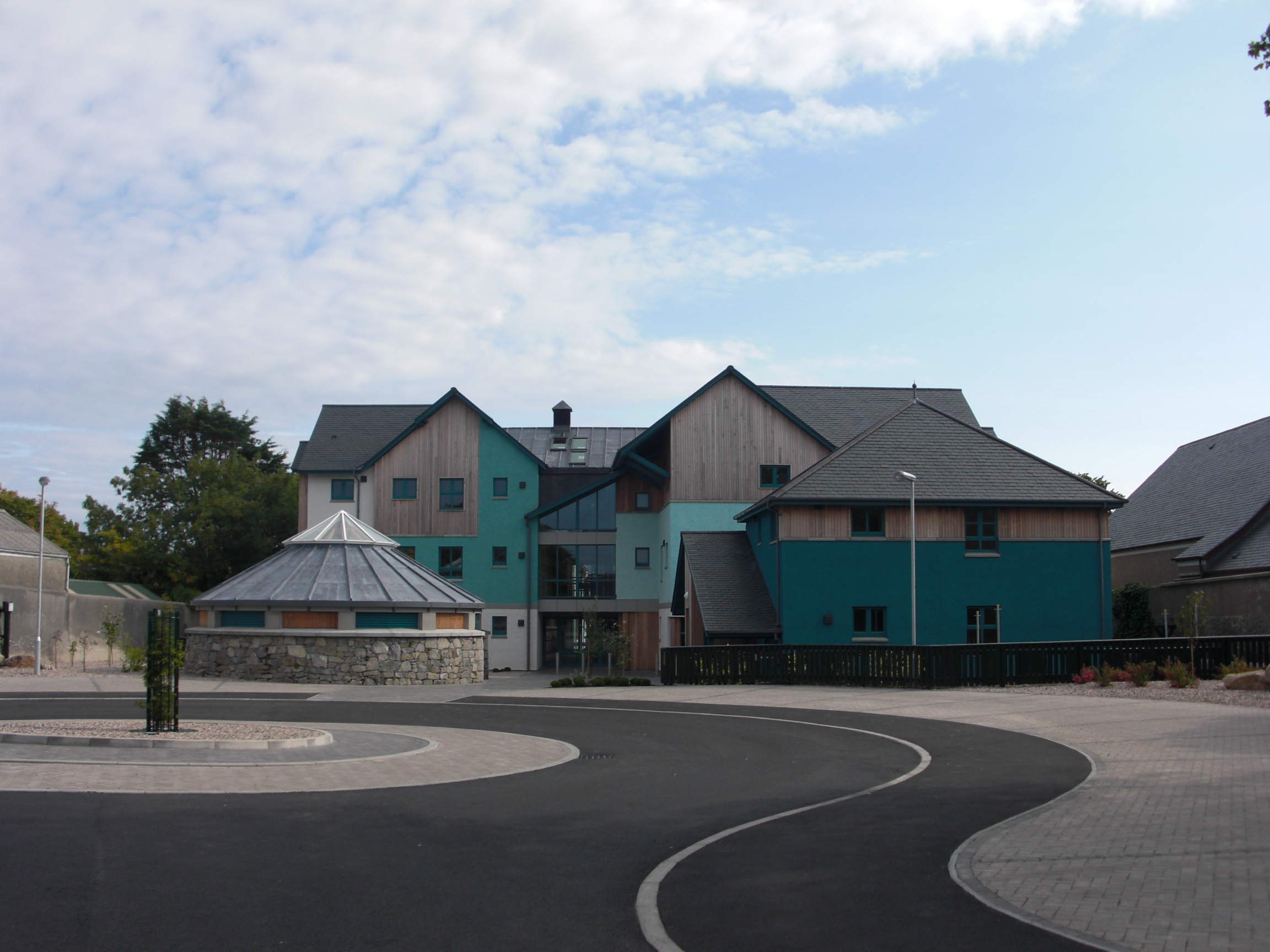The Haldane flats project consisted of the construction of twenty one flats for Hebridean Housing Partnership. The Architect on the project was Anderson Associates and the Quanity Surveyor was The Rennie Partnership. Maciver Consultancy Services Ltd provided Civil and Structural Engineering Services. The principal Contractor on the project was Uist Builders Ltd.
The structural engineering aspect of the project included the design of a three storey timber frame building with a central atrium, which consisted of composite concrete decking supported on a steel frame. A circular bin store with an open roof structure was also included in the Contract. The civil engineering work included the design of the car park along with the sewer and surface water design.
